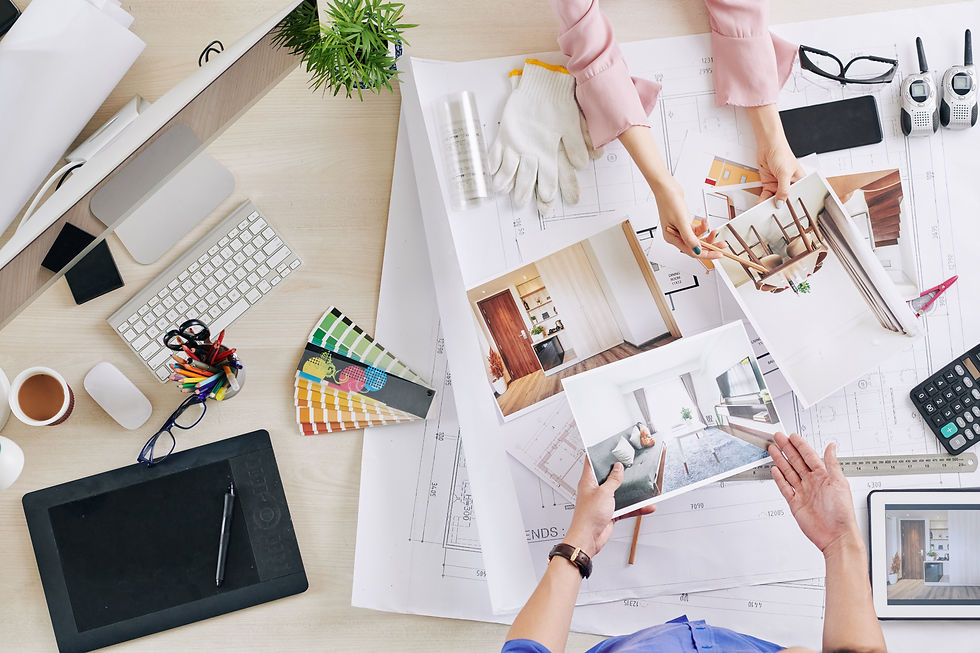The Art of Space Planning: Maximizing Your Orlando Home
- natalie1705
- Nov 30, 2024
- 3 min read
The Art of Space Planning: Making the Most of Your Orlando Home
Your home is your sanctuary, but is it working for you? A well-designed space doesn’t just look beautiful—it feels effortless to live in. Yet, many Orlando homeowners find themselves frustrated with layouts that don’t flow, rooms that feel cramped, or spaces that seem underutilized. Here’s the surprising part: it’s often not about the size of your home, but how the space is planned. According to the National Association of Home Builders' What Home Buyers Really Want report, functionality is a key consideration for many homeowners. Features like energy-efficient appliances, ample storage, and practical layouts rank high on buyers' wish lists, reflecting the growing demand for spaces that are as functional as they are beautiful. That’s where expert space planning with an Orlando interior designer comes in. With the right approach, you can transform your home into a stunning space that works for your lifestyle. Let’s explore how.
1. Define Your Home’s Purpose
Every home should reflect the way you live. The first step in space planning is identifying how you want to use your space. Do you need a home office that doubles as a guest room? A living room perfect for entertaining? Or perhaps a dining area that flows seamlessly into the kitchen?
Pro Tip: Start with a list of your must-haves. At Ducks in a Row Design Orlando, we prioritize functionality while ensuring your personal style shines through.
2. Prioritize Flow and Functionality
Flow is everything when it comes to space planning. The way you move through your home should feel natural and effortless. Proper furniture placement and open pathways are key to creating a space that feels cohesive and functional.
Pro Tip: Arrange furniture to encourage conversation and easy movement. Avoid blocking natural walkways or windows that let in light.
3. Maximize Every Square Inch
In Orlando homes, making the most of your square footage is essential. Small rooms can feel spacious with the right design tricks, while larger spaces can become more intimate with thoughtful layouts.
Use multi-functional furniture, such as storage ottomans or extendable dining tables.
Take advantage of vertical space with shelving or wall-mounted decor.
Opt for built-ins to minimize clutter and keep things organized.
Pro Tip: Mirrors and light-colored walls can make small rooms feel larger, while rugs and furniture groupings can define spaces in open floor plans.
4. Consider Lighting and Views
Lighting can dramatically impact how a space feels. Natural light makes a room feel open and airy, while strategic artificial lighting can create mood and focus.
Pro Tip: Place seating or workspaces near windows to take advantage of natural light. Use layered lighting—overhead, task, and accent lights—to ensure every part of the room is illuminated beautifully.
5. Tailor the Design to Your Lifestyle
Your home should work for you, not the other way around. Whether you’re a busy professional needing a streamlined workspace or a family requiring a kid-friendly living area, the design should accommodate your daily life.
Pro Tip: At Ducks in a Row Design Orlando, we create tailored interior design plans that align with your unique needs, from growing families to single professionals.
Struggling to make your space work? Let Ducks in a Row Design Orlando help you reimagine your home. Our professional space planning services ensure every square inch of your home is functional, beautiful, and perfectly aligned with your lifestyle. Contact us today to schedule your consultation!




Comments